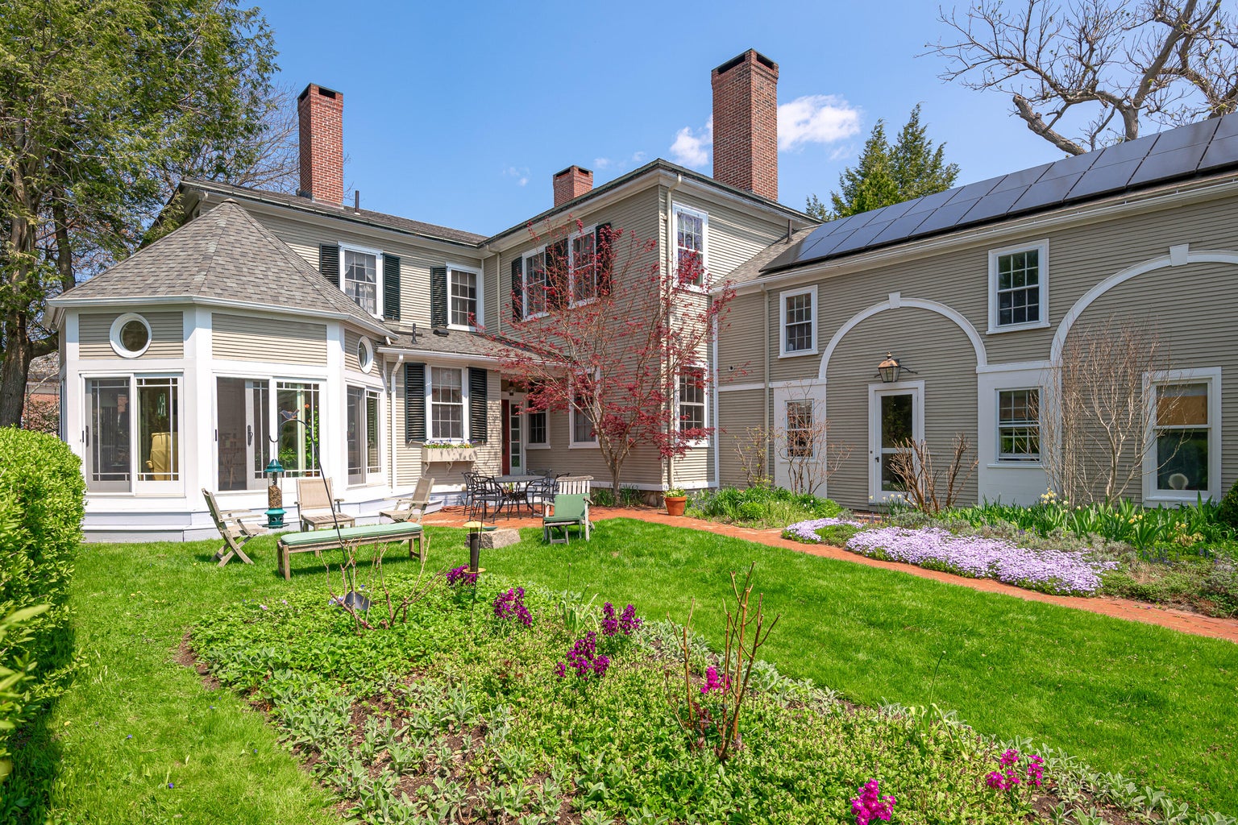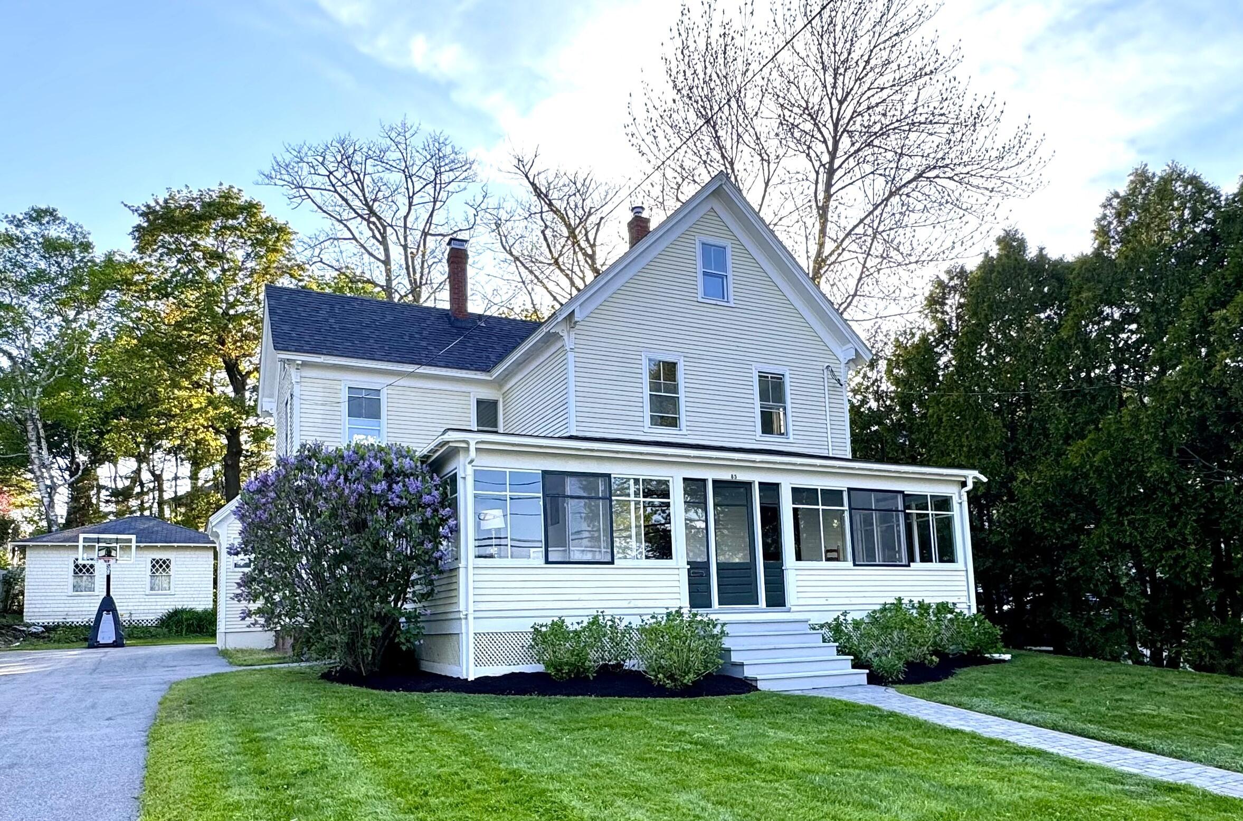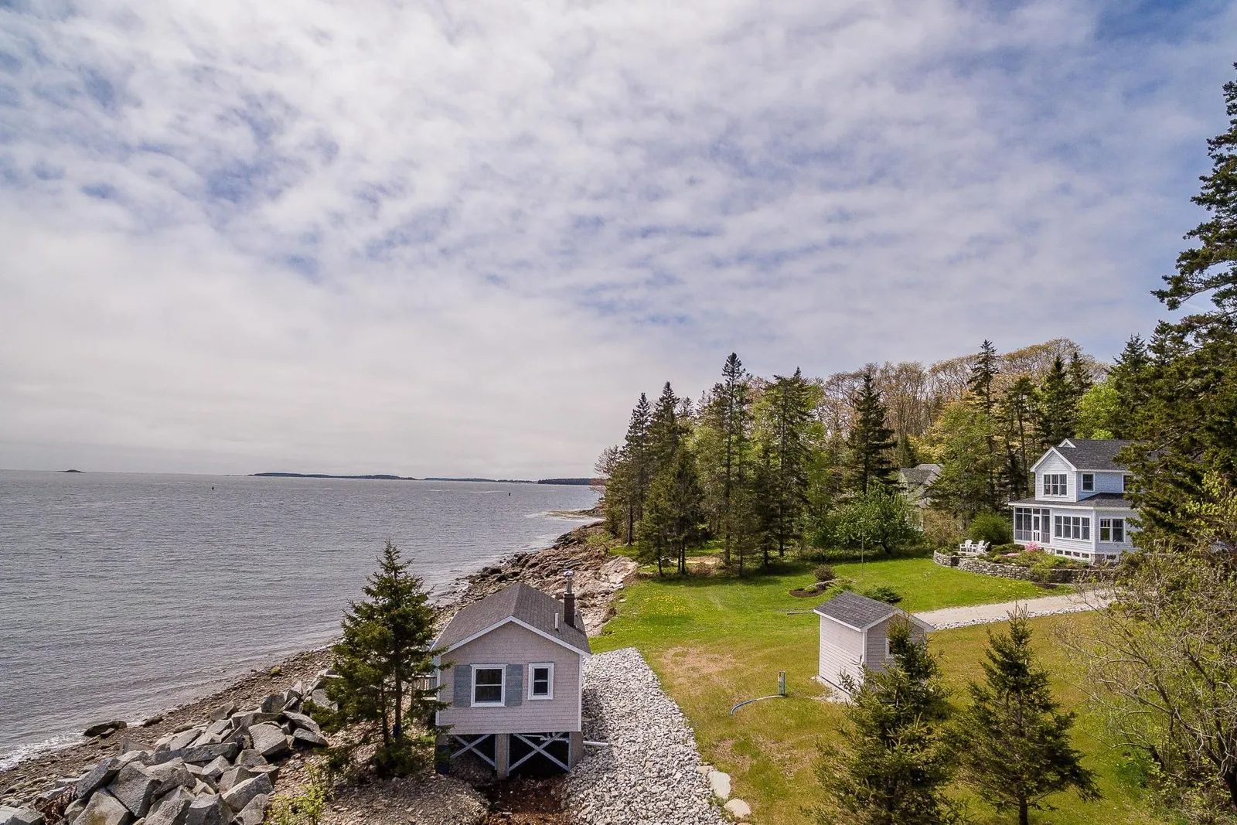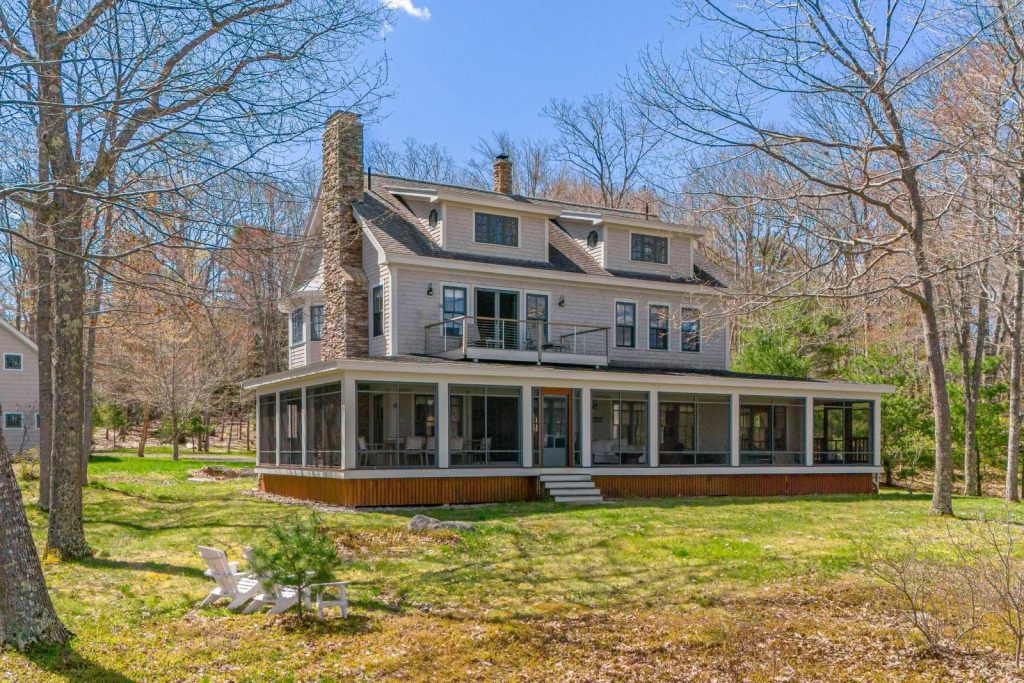
Tom and Kate Chappell of iconic Tom’s of Maine fame are selling their historic home in Kennebunk, a 7-bedroom Federal Style Colonial in the heart of town that was originally built in 1799 for merchant Nathaniel Frost. Nestled among lush organic gardens with apple trees, herbs, and vegetables, this private oasis has a long circular drive ending at a 3-bay barn. The 20 rooms, 7 bedrooms, and 8 wood-burning fireplaces capture the essence of a bygone era. The home also includes an accessory apartment for guests. Explore this special property below and learn more about the “all-natural” history. The Chappell home is a true piece of Kennebunk Maine’s history. Tom and Kate Chappell of Tom’s Of Maine, a national brand of natural toothpaste and deodorant based in Kennebunk, have lived at 99 Main Street in Kennebunk for the last 40 years. Tom and Kate are locally renowned as artists, authors, and philanthropists, and made history with their innovative business model, passion for the globe’s welfare, and generous consideration for local community. Tom and Kate took that same heart, soul, and creativity and applied it to this exquisite Federalist Style home, using sustainable and environmentally-conscious methods, and installing energy-efficient systems long before many even heard of the processes. The home is powered with solar panels and kept warm with a geothermal heat system and efficient heat pumps. The family likes to say, “The home is all natural.” The Chappell’s five children, Chris, Matt, Sarah, Eliza, and Luke, were raised in this house. As the kids would say, “So have Tom’s Apple Shampoo, Coco Orange soap, Fennel toothpaste, Unscented deodorant, and Spearmint toothpaste!” This home is where many of the Tom’s of Maine board meetings were held, herbs were grown, family weddings were celebrated, and Kate’s art was created. Extended family from grandmothers to aunts shared the home, and the family pets Hershey, Fuller, Miss Kitty, and Dylan roamed the property as guardians, making the mail delivery nearly impossible. All five children are now grown and married, raising their own families with the values ingrained in them at 99 Main Street. Now just Tom and Kate live alone in this 7-bedroom sprawling house, and they need new stewards for this magical and eternally special property. Like a well-written love song, this home reflects the passion, love, and devotion of the family. The town of Kennebunk is rooted in history. The Chappells’ respect and appreciation are shown in their preservation of this history by the precise measures they have brought to bear in the restoration and additional upgrades of top standards of this property. They managed to embrace the historical elegance and grandeur of their home and blend it seamlessly with a sense of family and warmth that invites one to stay and sit a spell. Even when board meetings were being held, there could be the sounds and scents of home with children’s laughter and freshly baked cookies wafting through the halls from the French kitchen. Explore the Historic Property A local historian wrote about the “Nathaniel Frost Home” in her January 2018 “Windows into History” column for the Village newspaper: Thomas Eaton is responsible for building this Federal style home in 1799. Eaton built many of the homes in Kennebunk and Kennebunkport. In Kennebunk he was hired to enlarge the First Parish Church. He built Wallingford Hall on Route One and the Taylor-Barry house on Summer Street. In Kennebunkport he is known to have built the Captain Lord Mansion. Eaton built this home for Nathanial Frost who first arrived circa 1790 as a merchant and intially built a store near the Mousam River… By 1799 he was a wealthy trader of general merchandise and medicines. After Eaton died, New Hampshire Senator Charles Cutts resided in the home, who was elected Secretary of State in 1814. The home was eventually sold to Dr. Nicholas Smart, a Bowdoin graduate. His daughter Susan and her husband Captain William Symonds lived in the house, who was a famed mariner. Both Susan and William died in a shipwreck in 1874. The Chappells purchased the storied home in 1983. In 2012, the nearby Brick Store Museum hosted a holiday tea at the house at 99 Main Street, which has been known by many names: Lexington Elms, the Nathaniel Frost House, and now the Chappell House. The museum pamphlet provided this interesting bit of history on its original nickname: The home is often referred to as “Lexington Elms” because prior to being built, the landowner planted several elm trees in 1775 to commemorate the Battle of Lexington. The trees graced the lawn until they succumbed to the blight of Dutch Elm disease in the 1960s. The Entryway & Staircase The entryway has a feature that is considered Thomas Eaton’s trademark: an arched door in the entry foyer separating the front of the house from the rear. The original balustrade was removed sometime after 1900, along with a portico from the 1890s. (Source: Brick Store Museum holiday tea pamphlet, 2012) Fireplaces & Living Areas The Chappells have retained the character and soul of the home, and artist Kate Chappell even painstakingly matched the original stenciling done in the dining room by Moses Eaton. Kitchen The central classic kitchen holds court with leathered granite counters, a Lacanche oven, and custom appliances, slate farmers sink, walk-in pantry, all opening to an amazing bright octagonal sunroom with vaulted wood ceiling, propane heat stove, and five sliding glass doors to access the courtyard and deck. Imagine entertaining in the spacious fireside formal front parlor and dining room where many board meetings and parties have been hosted. The seamless flow of the first level invites guests and family to meander through the abundant space or simply enjoy the relaxing luxury of this unique property. Main House Bedrooms & Bathrooms The main house has three ensuite bedrooms with fireplaces, and the primary dressing room is warmed by an additional fireplace. Guest Apartments The one-bedroom accessory apartment has a kitchen and cathedral living room, and there is also a two-bedroom, 1-bath apartment with a kitchen, dining, and living room. 99 Main Street in Kennebunk is represented by Andi Robinson and Elaine Prendergast and is offered at $2,250,000, and is also listed as a multi-family home in addition to a single-family residence. Contact Andi and Elaine for more information.



