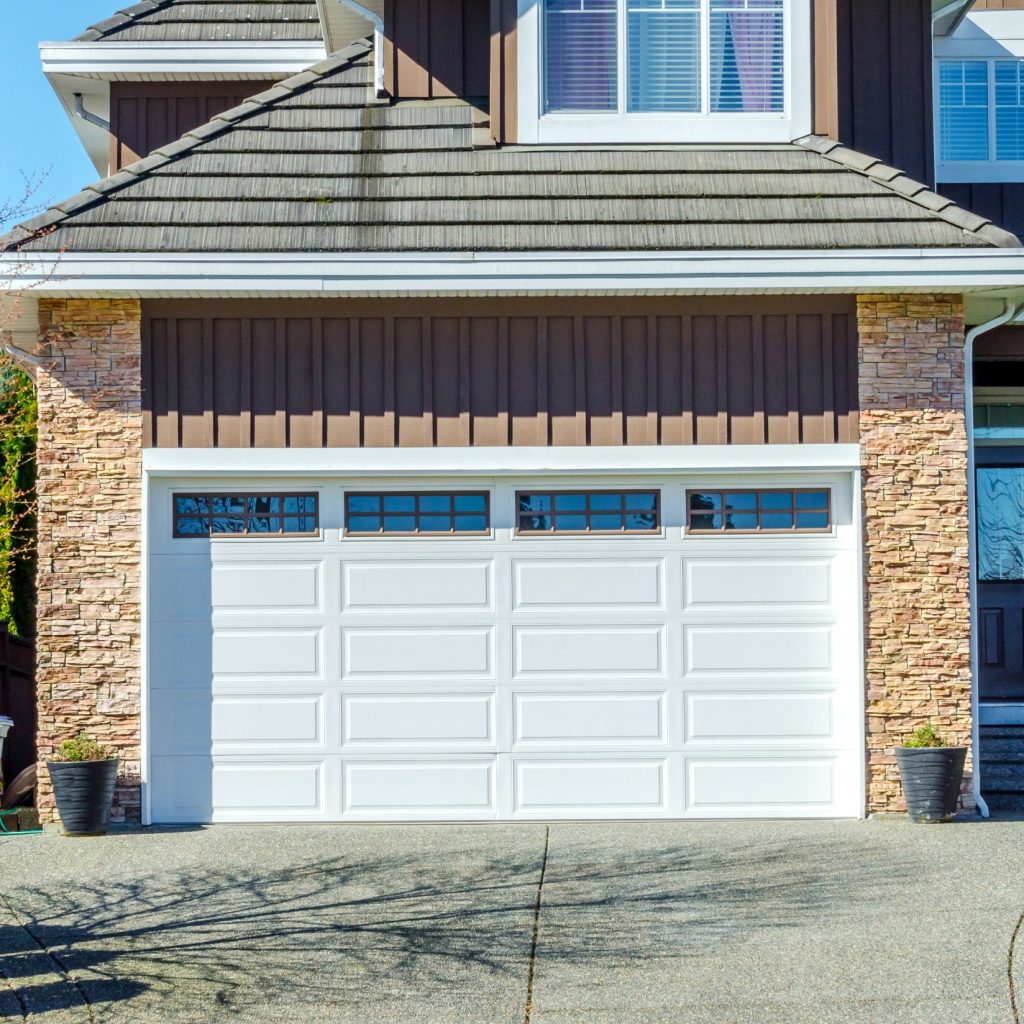- Cape Cod Style Home
- Ranch Style Home
- Southern Style Home
- Craftsman Style Home
- Colonial Style Home
- Farmhouse w/Pool
- Cottage Style Home
When researching potential homes, you may see a variety of home styles. The home’s style may reveal key features of the materials of the house and even the layout of the home itself. Here’s what you need to know about the top 7 home styles in America.
1. Ranch
Ranch-style homes are unmistakably popular in the United States. They boast affordability, with 34 states claiming this style as their favorite, according to a recent Trulia survey.
Ranch homes date back to the 1930’s and originated in the West and Southwest. They surged in popularity in the 1950s and ’60s and can now be found throughout the country.
A distinctive characteristic of a ranch-style house is its single-story, L- or U-shaped layout with a relatively open floor plan.
2. Craftsman
The Craftsman-style home is a result of the arts and craft movement in Britain. It dates back to the late 1800s and became extremely popular in the early 1900s.
Craftsman architecture boasts of intricate woodworking and detailed stonework that reflect the skill of the craftsman. These homes heavily emphasize local natural materials, such as wood, stone, and brick.
The Craftsman-style was a reaction to the Industrial Revolution, where everything was mass-produced. These homes are a uniquely crafted piece of art that often have a bungalow shape. It’s no wonder that Trulia found that 43 percent of 2,000 people surveyed named the craftsman as a favorite style.
3. Cottage
Cottages are often found in fairy tales and children’s storybooks, with good reason. These homes are similar to the craftsman because of the exterior woodwork. However, cottage-style houses are smaller and simpler.
The medieval English countryside inspired these romantic cottage-style homes. They became popular in the United States in the 1920s and ’30s. You’ll likely see painted woodwork, arched doors, and cross gables.
4. Colonial
The Colonial-style house easily dates back to the 1700s. Traditionally, the kitchen and living room are on the first floor with the bedrooms on the second floor.
Colonial-style homes are a square or rectangular shape with the entry door in the middle of the front of the house. Windows typically flank both sides of the entry door with more windows on the second floor.
Colonial architecture is typical in the northeast and focuses heavily on symmetry.
5. Cape Cod
Cape Cod-style homes can be found on eastern coast areas, including Cape Cod, Maine. The rectangular home has a steep roof, wood siding, multi-pane windows as well as a central chimney.
Early American settlers designed this home in the 1600s with notable features to withstand Northeastern winters.
6. Farmhouse
Farmhouses are all over the country, traditionally in rural areas. They have simple rooflines, large porches, and emphasize functionality.
You may find tall narrow windows for cross breezes as well as formal and informal spaces inside the house.
7. Southern
The Southern-style home is predominantly located in the hot, humid South. Similar to the farmhouse, they have large porches that may wrap-around the house. Southern-style homes may also have elevated primary living levels and functioning shutters.
Some Southern-style plantation homes may have beaming columns at the entrance.


