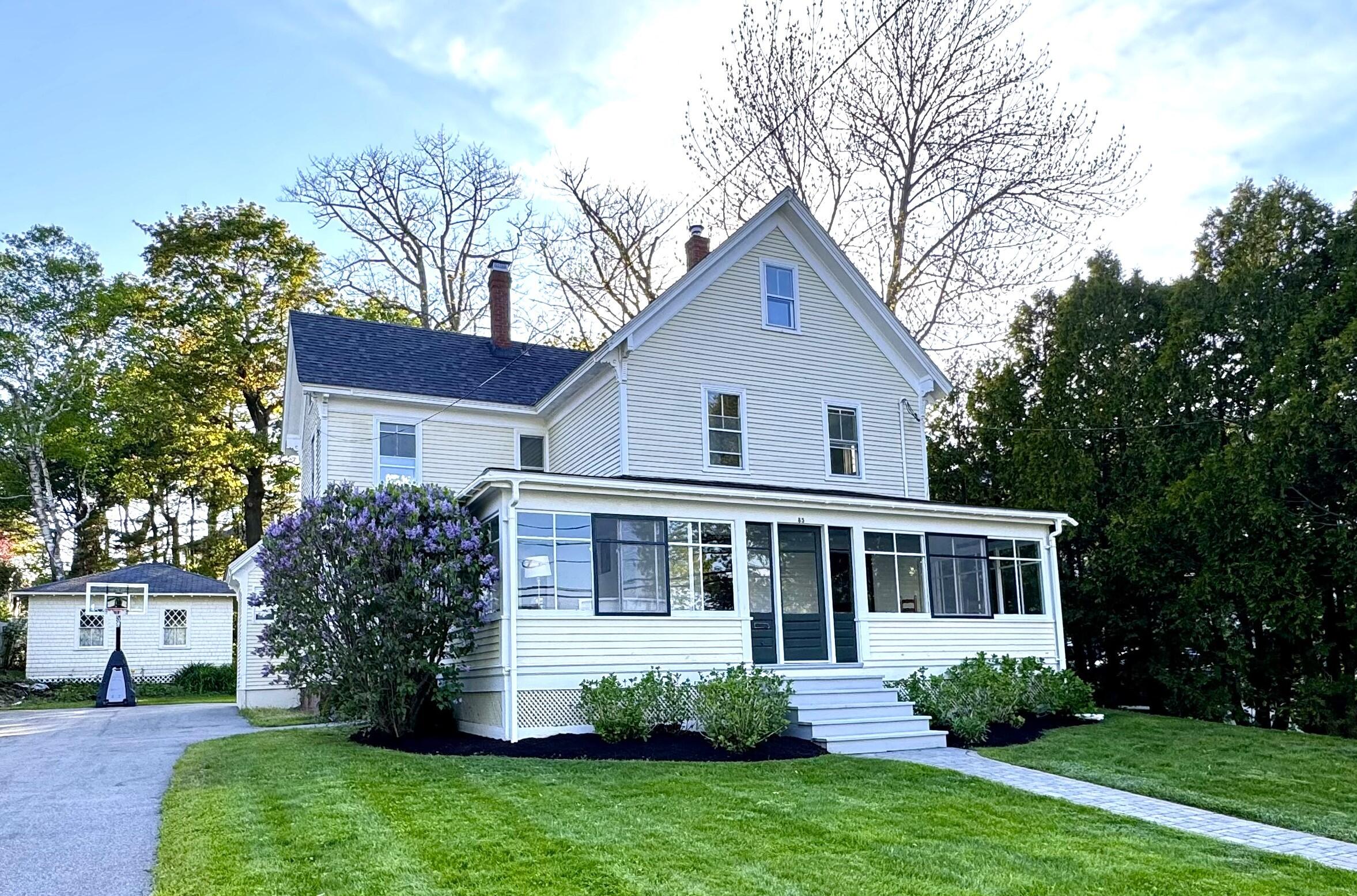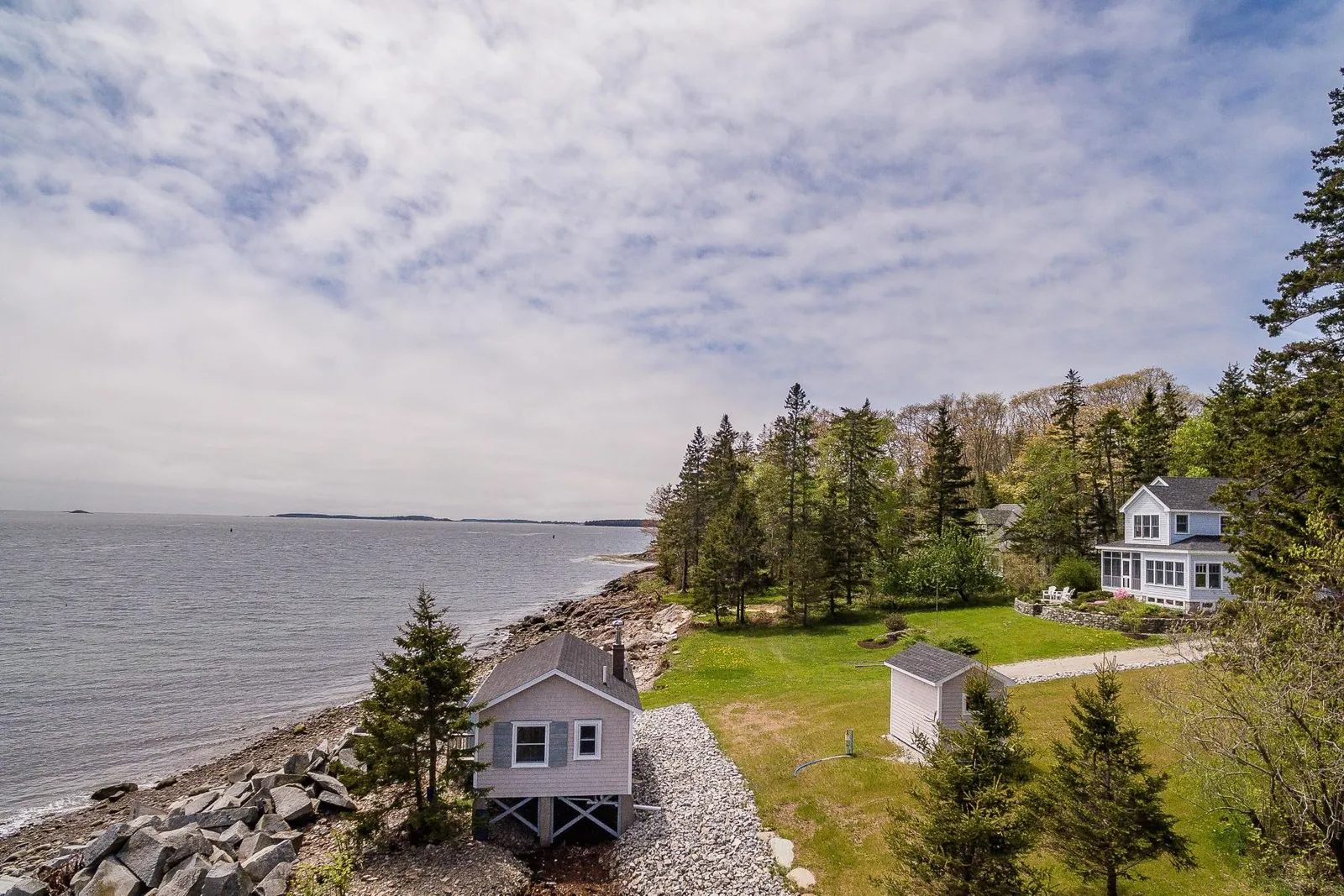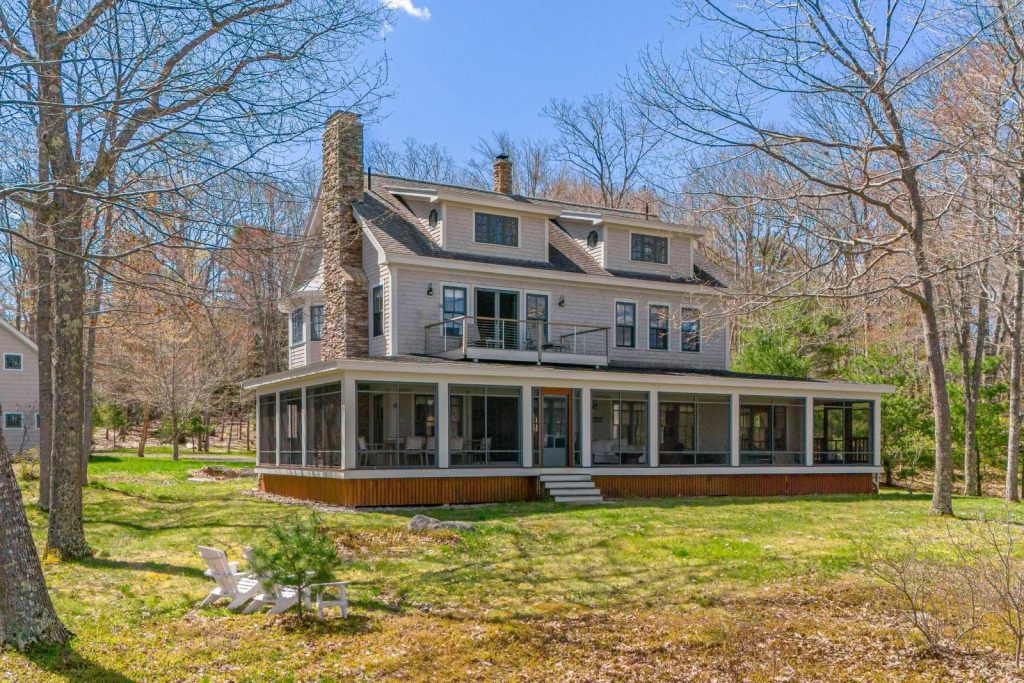
The kitchen is probably the most used room in your house, so you want it to be a space you enjoy spending time in. And aside from functioning appliances, a kitchen design you’ll love for years to come is of utmost importance. This week, we feature a sampling of some amazing kitchens…kitchens on the ocean, modern kitchens, rustic kitchens, minimalist kitchens, eat-in kitchens, and more.
Owls Head
This beautiful coastal Maine residence, sitting in a private subdivision on a very private lot is an extremely rare find! Designed by an award-winning architect, this charming home has all the amenities you could dream of – 3 ensuite bedrooms including a first floor master with his and hers bath areas, a custom chef’s kitchen, soaring great room with fireplace, rosewood paneled home office, game room, workshop, and cozy guest quarters situated over the garage. Outdoors, the grounds are beautifully landscaped, with perennials and hardscaping situated to fill the eye with color. The waterfront is accessible with a gravel beach – the perfect spot for lobster cookouts. And the view from the barrel-vaulted ceiling porch will take your breath away. The subdivision offers features such as tennis courts and a large permanent pier and deep water dock. You get all the benefits of having access to the water without any of the headaches of maintenance. Best of all, you are close to all the benefits of the mid-coast region. Just minutes from Rockland, you can enjoy fine dining, shopping, and the arts. The Knox County airport is also close by, with direct flights to Boston – giving you easy access to the property. Our 3D virtual tour is available, allowing you to view this home from the comfort of yours. The owners have put a lot of love into this home, but it is time for them to move on. Don’t let this property slip away! Offered at $3,500,000
Islesboro
This picturesque, year-round waterfront home is nestled on the sought after island of Islesboro. It is privately set on 7+ acres, with 650 ft. of varied shorefront, a deep water dock in protected Seal Harbor, and thoughtful landscaping with views across Penobscot Bay to the Camden Hills. This home was custom-built to the highest standards, and exemplifies exquisite form and function, allowing for smooth transitions among the gracious formal and casual informal living and entertaining spaces, indoors and out. This home offers a generous master bedroom plus 4 additional bedrooms, some with windows seats, a sitting room with balcony, covered porch, and screened porch, a greenhouse, sunroom, a library with wood-burning fireplace and hand-built custom shelves and cabinets, living room with wood-burning fireplace, a formal dining room with custom built-lighted shelving, and kitchen with an AGA stove. Additional amenities include a home office, laundry room, radiant heat, whole-house generator, and 2-car garage. Offered at $2,500,000
North East Harbor
‘Old Homestead” is a much-admired property, full of charm and deeply rooted in Northeast Harbor history. The original house dates to 1820, with a Fred Savage addition c 1900; new kitchen wing, updating, and a new 3 BR guest cottage 2003. Amenities include 2 first floor master suites, period architecture, fireplaces, front porch, and spacious lawn. 1.76+/-ac. Offered at $2,250,000
Auburn
Stunning custom-built 16 room lake home, sited on over 75 gorgeous acres. A dramatic retreat that offers endless possibilities for lifestyle experiences – farming to hunting, maple sugaring, snowshoeing, ice fishing, idyllic walks on trails that traverse the grounds. Enjoy a private pond, delighting the avid bird watcher. A year-round private oasis, with over 1,000 ft of frontage on Taylor Pond offers lake life at its best. Expansive custom-designed patio, with grilling/smoker station and fire pit, along with inviting teak ceiling porch, provides gracious outdoor living space. Interior features include an elegant gallery/reception area that will entreat the art collector and enthusiast.
Pockets doors and unique spaces create a feeling of warmth, with water views from almost every window highlighting the tranquility of this unique location. With 9′ plus tray ceilings, hand-milled moldings, custom woodwork, local granite stonework, two granite stacked gas fireplaces, and Kodiak hickory floors, this distinctive home exemplifies modern traditionalism. The designer chef’s kitchen sparkles with custom cabinetry and features a wine station and walk-in pantry.
A flexible floor plan provides options for a home office, private study, crafting room, gym, and media room. State of the art interior & exterior sound system, along with whole-house Sonos, provides a simple, yet sophisticated lifestyle technology to compliment an easy work-from-home environment. The elegant first-floor guest suite serves as a master ensuite option. A sweeping staircase provides formal access to the second floor with a second stairwell off the kitchen/pantry hall. Walk-in closets with custom cabinetry, luxurious spa-like bathrooms with decorative aesthetics; Impeccable details that elevate this country home. The outstanding craftsmanship of this private enclave seamlessly blends elegance and functionality. Offered at $2,175,000
Rockport
Poised atop Rockport Harbor this well-sited, thoughtfully designed, custom-built home evokes a casual luxury lifestyle. Enveloped in history, 1 Mechanic pays homage to the harbor village, over which it looks, and exemplifies a sophisticated convergence of Arts and Crafts and Shingle style elements, which are meaningfully enhanced w/ Contemporary forms. At the center of the main floor are the home’s entertaining space w/ chef’s kitchen, dining room and large open living room, two-sided stone fireplace and doors opening to the terrace and fire pit overlooking the harbor. There is also an en suite bedroom, and powder room by the foyer. The second floor is designed for daily living with a master suite, a large workspace, a bar area, and reading alcove. The den/guest room with a fireplace is complete with a full bath. The ground level floor offers additional flexible use space, garage, mudroom, laundry room, and storage. Offered at $1,750,000
Yarmouth
A very rare chance for beautiful new construction that combines Geothermal and Solar heating for state-of-the-art energy efficiency! A stunning Modern Farmhouse set on a 2.65 elevated lot flooded with sunlight and surrounded by soaring ledge walls creating incredible privacy and drama. Open concept design with impeccable finishes offering 5 bedrooms with first and second-floor master suites, 5.5 baths, a chef’s kitchen with walk-in pantry opens to a family room with 12-foot ceiling and french doors to a stone patio with lovely views of a saltwater farm. Also offering a lower level media room, multiple decks, central air, and irrigation system. Minutes to Yarmouth Village, marinas, and restaurants. Offered at $1,525,000
Belfast
You will be delighted by the expansive & elevated water views from this recently built 4+BR/2.5 bath home w/attached heated 2 car garage. Step inside and appreciate that no expense was spared in the design & construction. Efficient construction offers 12” thick insulated walls, air exchange system, radiant heat in the entry, laundry, half bath, master bath, and under the entire lower level (including garage) plus top of the line European triple-pane tilt/swing windows let the sunshine & harbor views in and keep the cold winter winds out! Impressive 9′ ceilings stretch throughout the 1st floor into the 1st-floor master bedroom suite. The bright & sunny open layout kitchen, dining & living room all overlook the harbor and are ideal for entertaining. Spend as much time as possible enjoying the views from the spacious screened-in porch or cozying up around the woodstove. Upstairs there is a delightful water view office and additional bedroom. The office has the potential to be a master bedroom as a large walk-in closet is already plumbed for a full bath. The lower level family room overlooks the beautifully landscaped yard and patio and here you will find an additional two bedrooms and full bath. This special home is a short walk to the shore, the Farmer’s Market, downtown and the boardwalk. Offered at $899,000
Islesboro
Steeped in island history, this elegant harbor view farmhouse, would make the perfect year-round home, summer get-away, or guest cottage. The home is meticulously maintained and is replete with amenities. It is very well suited to host and entertain family and friends. It is adorned by impeccable grounds, thoughtful landscaping, a productive garden, a greenhouse, a farm pond, and 3 car garage/barn. The home’s first floor features a well-appointed cooks kitchen with a large center island, pantry, top-end appliances, vaulted ceiling and shares a double-sided fireplace with the sun-room, which is well suited for relaxing and casual dining. There is a formal dining room, and the living room, family room, and library/den all have wood-burning fireplaces. Full bathroom, and powder room. The home’s second-floor layout provides for privacy and features 4+ bedrooms and 3 bathrooms, including the master bedroom suite. Walk to the library, historical society, community center, and public park with Tennis & Pickleball Courts. Please view the 3D Virtual Tour. Offered at $795,000
Rockland
This incredible waterfront home is located only minutes from downtown Rockland. Property features include an open floor plan perfect for hosting family and friends, 1st-floor master suite, finished basement, home gym, fantastic wrap around deck, and a separate 2-bedroom/1-bath guest cottage. Enjoy summer days spent on the water swimming, boating, jet skiing, or kayaking (just to name a few) and evenings with the family by the fire pit! This is a must-see and made to entertain. Be sure to check out the virtual tour! Offered at $659,000



