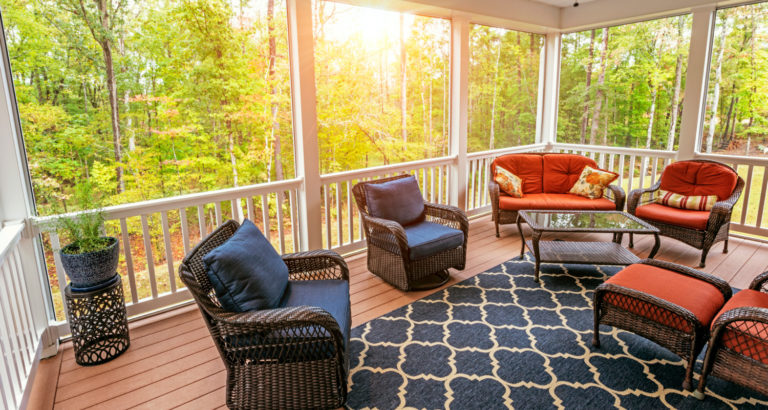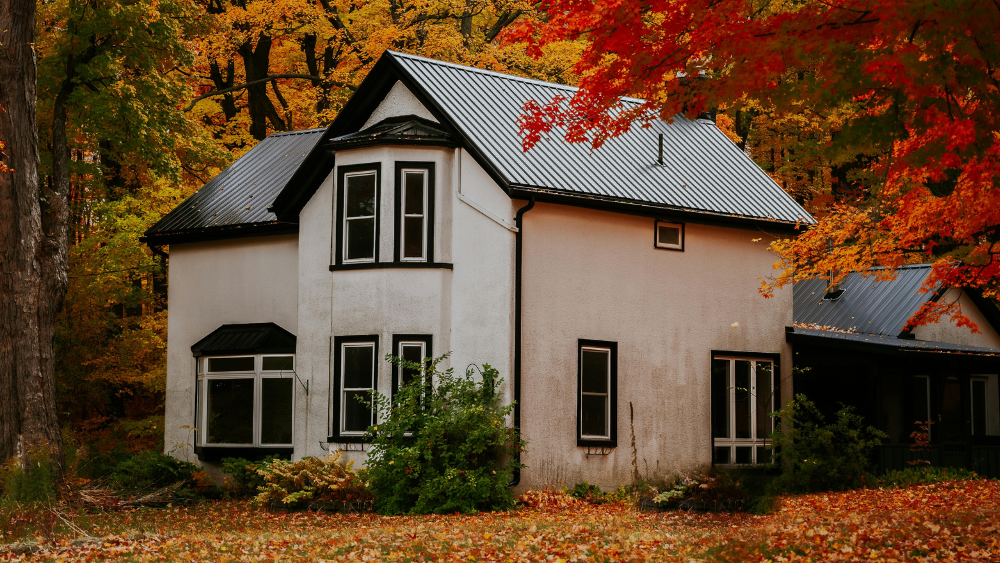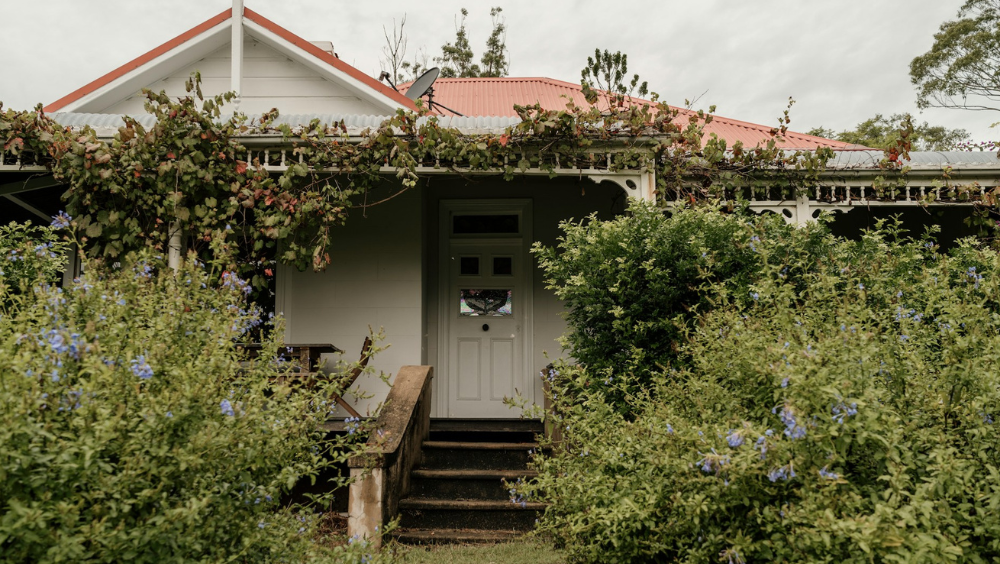
Grab a cold glass of lemonade, an Adirondack chair, and a bistro table: You’re ready to add a screened-in porch to your home. Different from a sunroom — which includes paned windows, window treatments, and utilities such as air conditioning — a screened porch is a permanently airy space. “It’s 300 square feet without bugs,” says James Moylan of Design Builders, Inc., a licensed, bonded and insured contractor in Bethesda, Maryland, since 2006. As if that weren’t glorious enough, these spaces are ideal for relaxing, dining al fresco, or taking the home office someplace new when you’re tired of your current view. What’s more, the addition of a screened-in porch can also make your home more marketable. According to a recent HomeLight survey, 30% of top agents nationwide say buyers consider this feature to be a desirable outdoor feature. In the South Atlantic states, a screened-in space even ranks higher than a fire pit or outdoor kitchen, with 51% of agents in this region citing it as a top upgrade. From scratch, you can expect to pay a hefty cost for this space, with one estimate for a wrap-around porch including windows and screens costing roughly $30,000. Adding screening to an existing porch is much less, costing about $2,000 to $2,800 for 200 square feet. Screening in a deck or a patio also saves on expenses such as flooring. We’ve put together this pricing guide that includes several remodeling estimates from reputable home improvement sites, plus a breakdown of likely expenses so you can calculate your own cost to add a screened-in porch and imagine those bug-free days ahead. Similar to building a deck or other addition, the size of your screened porch, materials used, and any upgrades (such as a sound system) all impact the overall cost. Here are some broad estimates from major home improvement sites: Source: HomeAdvisorAverage cost to add a screened-in porch totally new: $6,600 to $24,800 for 200 square feetAverage cost to screen-in existing porch: $2,000 to $2,800 for 200 square feetAverage cost per square foot: $3 to $5 per square foot for materials and $2 per square foot for labor to add screening; $25 to $120 per square foot to build newAverage cost to convert a deck to a screened porch: $5 to $7 per square foot for the screen, plus $5 to 22 per square foot for roofingMethodology: HomeAdvisor bases its estimates on the reported costs from more than 2 million users on more than 400 projects. Source: HomeGuideAverage cost to add a screened-in porch totally new: $8,000 to $19,000Average cost to screen-in existing porch or covered patio: $600 to $3,500Average cost per square foot: $4.50 per square foot for existing porch; $70 per square foot for newAverage cost to convert a deck to a screened porch: About $3,500Methodology: HomeGuide tracks millions of project cost estimates nationwide from its network of 30,000 local professionals. Source: FixrAverage cost to add a screened-in porch totally new: $12,000 to $30,000Average cost to screen-in existing porch or covered patio: $5 to $7 per square footAverage cost per square foot: $2.50 to $30 per square foot for screening, depending on materials, plus $72 to $82 per square foot for labor on an existing porch; $30 to $47 per square foot for materials to build newAverage cost to convert a deck to a screened porch: About $8,000 to $10,000 for roofing, plus $2.50 to $30 per square foot for screeningMethodology: Fixr gathers data from the latest cost studies, U.S. government websites, specialty associations, vendor sites, and a 90,000+ local contractor network. Depending on where you live and the type of living space you want to create, you could spend more. Archadeck of Kansas City, which builds outdoor living spaces throughout the Kansas City metropolitan area including Jackson County, Missouri, says the average cost to build a screened porch in their area starts at $25,000. Many clients add an outdoor fireplace, custom lighting, a ceiling fan, a TV, and surround sound. Moylan estimates that his projects cost about $145 per square foot because of materials and amenities, or roughly $60,000 to $100,000 and up. His team matches the architecture of the house, plus includes features such as retractable screening, an outdoor television, recessed lighting, heating, designer ceiling fans, hardwood flooring, wrought-iron handrails, and a cedar ceiling. “What we build is essentially an addition that doesn’t have walls,” he says. Regardless of whether you’re building a new screened porch or screening in an existing porch, the three factors most likely to impact your budget include square footage, labor, and selected materials. Enclosing your existing porch, patio, or deck saves you on flooring and roofing, plus locks in a size for the project. Otherwise, think of how you’d like to use the space. Moylan recommends a porch of about 15×20 feet or 16×16 feet, which comfortably fits a table and chairs for outdoor dining. He estimates that a 16×16-foot screened-in porch made of pressure-treated wood costs about $45,000 compared to one made from exotic hardwood with steel framing, Zuri decking, and features such as infrared heaters for $55,000 or more. A small seating porch might range from 6×10 feet to 10×20 feet, according to estimates from Fixr. A sun porch, which might include a seating area as well as dining space, ranges from 12×12 feet to 14×16 feet. Is your home conducive to a wraparound porch? That runs about 10×20 feet to 14×100 feet. Before you decide on a size, check with your local municipality or homeowner’s association (HOA), which might have maximum specifications. If you’re handy, take the DIY route to save labor costs. Home Depot estimates that adding screening to an existing porch takes about two to four hours using a screen framing system, which varies in price. You also might need to add a door, which will add supply costs as well as work hours. If you’d rather involve a pro, labor costs vary widely depending on whether you’re starting from the ground up. Adding screening to an existing porch can cost as little as $2 per square foot for labor. By comparison, labor costs to build a new screened-in porch run about $72 to $82 per square foot, largely because this space can be a “three season room,” i.e., or more like an addition to your home. It’s understandable to get wrapped up in the extras you’ll want on the porch, such as planters, a hammock, or a chandelier. But Sierra Structures, Inc., which builds screened porches, decks, and fencing in Raleigh, North Carolina, and the surrounding areas, recommends allotting the bulk of your budget to the structural aspects that need to hold up over time. Trendy decor is easier to upgrade later. Moylan agrees. On his company’s website, he notes that if your porch frame was built more than a decade ago, the support might be rotting underground and not meet current building codes. Here are a few choices for materials and their costs: Whatever you choose needs to match your current home, if not in materials, at least in style. Note: These options vary in cost by material as well as architectural style (such as Colonial, Farmhouse, Decorative, or Craftsman). Many hardware stores sell screen kits for about $50, which include four corners, four sections of framing, and a length of spline, the thin strip that helps hold the screen in the frame. Moylan’s company uses Screeneze, a warrantied system available to professional contractors and installers that uses an aluminum base, vinyl caps, and no staples or splining. Beyond such an integrated system, prices vary for the type of screen mesh, as well as other features: Door: If you plan to have a screen door leading from the porch to the yard, expect to pay an average of $300, depending on the door’s style and how secure it is. You also might want to install or revamp a door leading from the house to the porch for about $300 to $600. Don’t forget costs for amenities, such as ceiling fans (starting at $60), as well as building permits and unforeseen repairs. For instance: Many jurisdictions require that you submit a survey for your project along with an application for a building permit. (An HOA might require a permit and survey as well.) A survey might start at about $450 and take two to eight weeks to complete, depending on the scope of the project and the season. Want an outdoor fireplace for chilly nights? Expect to add about $3,000 to your budget, roughly the same starting price for a hot tub. Scale back some of that cost by opting for portable heaters at about $100 to $500. Want an outdoor entertainment system? You’ll likely need to pay for an electrician (at about $30 to $75 an hour), plus the TV and other components. If you can’t build on an existing foundation, you’ll have to clear the land and prep the site, a cost that ranges from about $500 to $5,600. That might uncover other surprises. The blogger at Between Naps on the Porch removed her home’s old deck and replaced it with an upstairs 14×18 screened-in porch with two adjacent decks. However, removing the old deck revealed damaged siding on the lower part of the house, which needed replacing and added to the cost. With more home renovation activity because of the pandemic, you might pay a “coronavirus premium” for your screened-in porch. Rick Matus, senior vice president at Case Architects and Remodelers in Bethesda, Maryland, told MSNBC recently that several customers have asked for a screened porch addition or deck. “Compared to two summers ago, a screened porch project, we are probably 15% or 20% more expensive,” he said. The price of some materials also has increased because of this demand and more construction. For instance, softwood lumber prices in February were about 112% higher than the previous year. This might vary depending on the weather where you live; however, HomeGuide suggests that the best time to add screening to your porch is during the colder or winter months. Contractors tend to be busier during the spring and summer, so earlier in the year, you’ll find more availability and some flexibility on prices. Moylan also recommends thinking about use and accessibility. For instance: The cost to add a screened-in porch might not be a breeze, but with your plans in order, your project will take shape before you know it.Screened-in porch cost overview
Major cost influencers to consider
Square footage
Labor and installation
Materials
Flooring:
Roofing:
Posts, Beams and Railings:
Screens:
Additional costs to account for
Survey costs
Add-ons
Unanticipated repairs
Coronavirus premium
How to maximize the value of your screened-in porch



