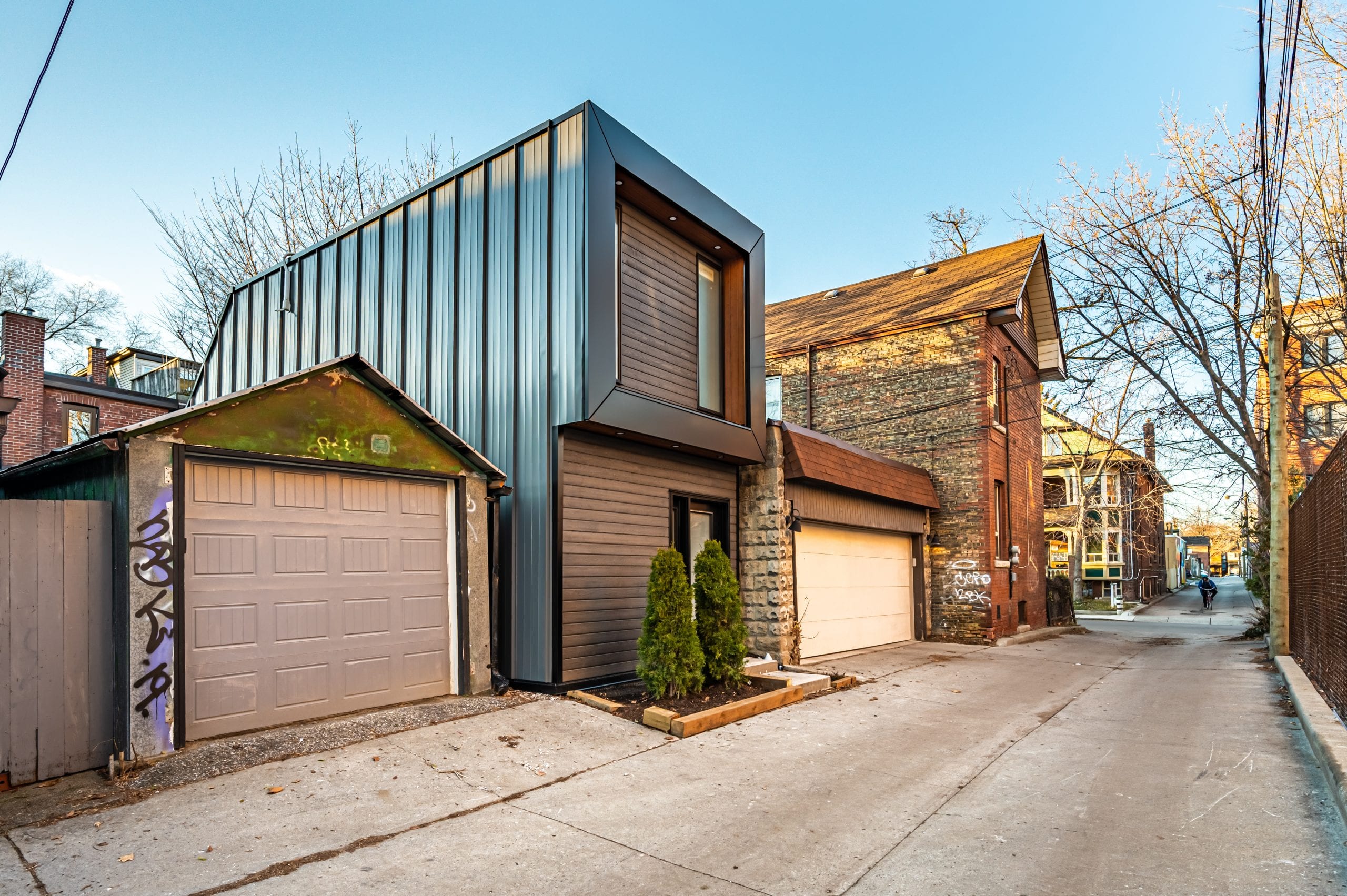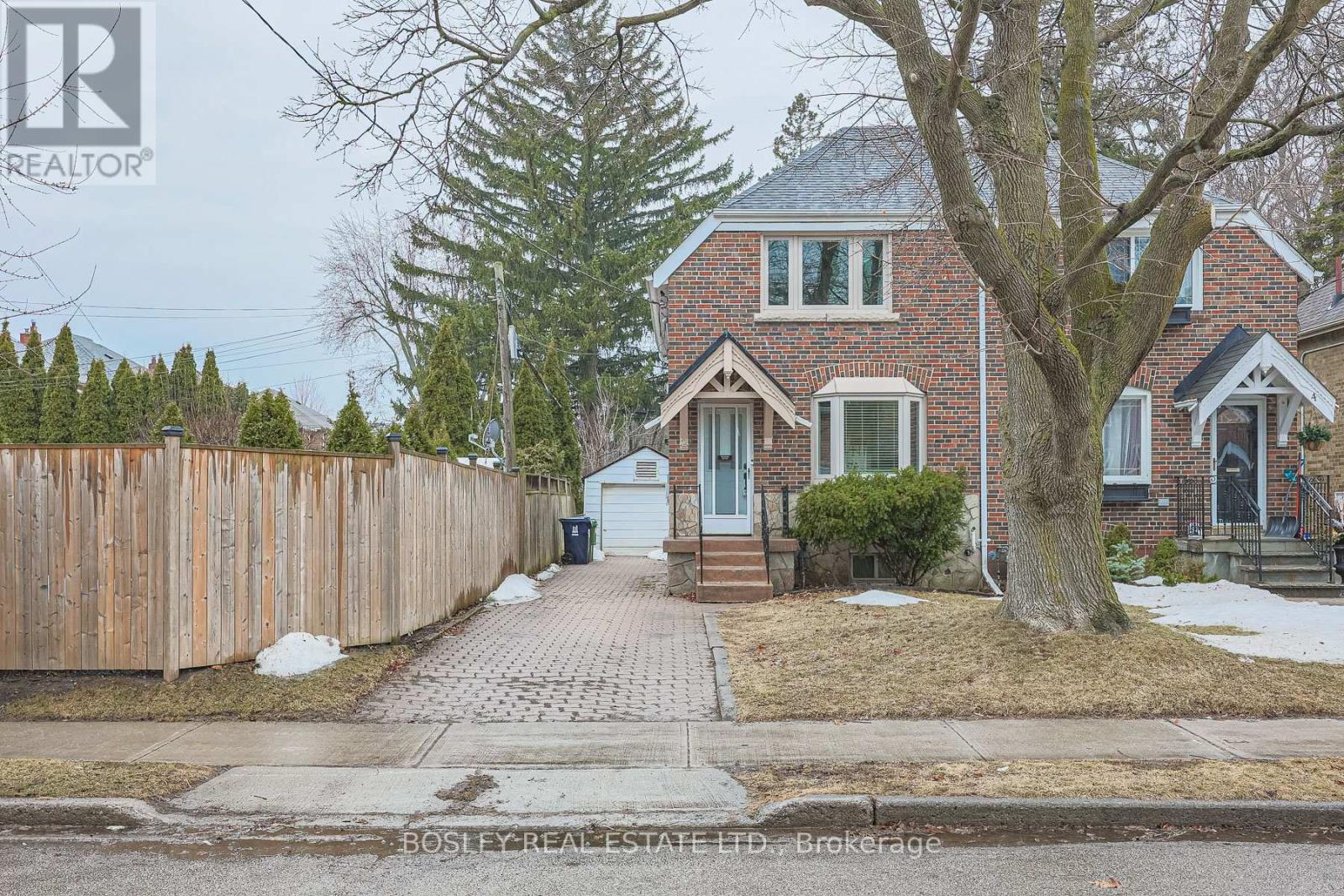
Record snowfall fails to delay sale of updated Annex semi with a laneway home
SUTTON GROUP-ASSOCIATES REALTY INC.
717½ Palmerston Ave., Toronto
Asking price: $1,799,000 (February, 2025)
Selling price: $1,825,000 (February, 2025)
Taxes: $8,118 (2025)
Days on the market: Six
Listing agent: Alex Beauregard, Sutton Group-Associates Realty Inc.
The action
The main structure on the 12-by 125-foot lot has undergone numerous renovations and has an updated kitchen, principal rooms and office.
Agent Alex Beauregard spent six hours shovelling a path to the front door of this semi-detached house – which also has an attached laneway house – after a major snowstorm in February. Out of the more than 40 potential buyers who made the trek, two made purchase offers.
“Our challenge when we came out was the snowstorm happened that same day,” said Mr. Beauregard.
“But there was high demand for a move-in ready main house with a laneway home based on the number of people who braved coming out.”
Potential buyers faced the challenge of many streets that were impassable and huge mounds of snow. “There was no parking anywhere,” said Mr. Beauregard.
The rarity of the property, and its prime location, factored into the $1.825-million offer, written by a buyer who frequents the Emily Rose Cafe on the corner.
“In this area, this is only the third property with a laneway house that has sold,” Mr. Beauregard said.
“Seaton Village has been popular for eight years now. It’s close to all the amenities, like [the University of Toronto] and Bloor Street bike lanes are right there, and lots of parks and great grocery stores are around us.”
The five-year-old laneway house has heated floors in the kitchen and living room and in the bedroom and second bathroom upstairs.
What they got
The main structure on the 12- by 125-foot lot has undergone numerous renovations and has an updated kitchen, principal rooms and office, plus three bedrooms, three bathrooms and a loft on the third floor.
The legal basement suite was revamped with one bedroom, one bathroom, two exits and an open kitchen and living room.
The five-year-old laneway house has heated floors in the kitchen and living room and in the bedroom and second bathroom upstairs.
The agent’s take
“The level of finishing in the laneway house was superior to what we usually see,” said Mr. Beauregard.
“It also had its own separately metered hydro and gas, which is uncommon.”



